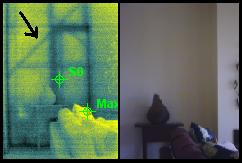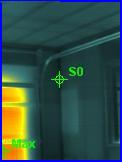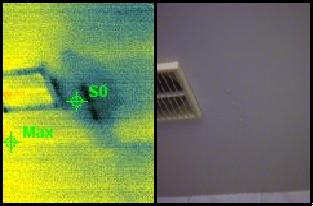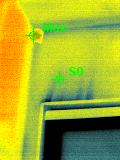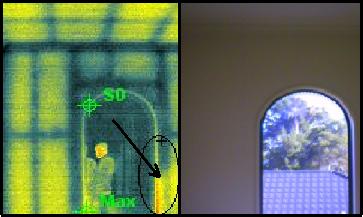We recently carried out an inspection for a client who started to notice patchy discolouration on their cladding. Naturally concerned, they decided to get a thermal imaging scan carried out.
Fortunately for the home owner they had a cavity system in place so the likelihood that water got across the cavity, then across the building paper which is wrapped around the framing was very remote. The moisture meter did not detect any sign of moisture on the framing at the time of inspection.
Take a look at this photo…
Look closely and you can see in the righthand image where the paint has changed colour, and in the lefthand image the infrared camera is dark in colour which indicates a change in temperature.
What’s going on here?
To start with, the home had not been painted with an elastomeric paint since built. Plaster houses should be painted by an approved applicator every 5 – 7 yrs. The reason you need an approved painter is so your paint manufactures warranty will be valid (The good painters warranty the work). EG. If Joe the painter down the road puts the wrong paint on top of the existing paint, then it could bubble up after a couple of years, especially on the sunny side of the house. You need someone who stands by their work and doesn’t run for the hills when you call with a workmanship issue.
In the above image, the resins in the paint have literally broken down and the water has soaked through the paint and into the cladding system… and therefore the paint can no longer adhere to the cladding. Even if your paint looks fine, it can ‘all of a sudden’ take a turn for the worse if you don’t maintain it. If there was no cavity behind this cladding, it could have really turned to custard for this home owner because the water would most likely find its way onto the framing.
In this case, the paint may need to be scrapped away from this area to dry out the cladding behind, otherwise if they paint directly over the area where moisture has already penetrated through, it will most likely with fail and discolour again.
Planning to get your home painted?
Get an infrared imaging scan for moisture first, then proceed to contact a certified applicator of paint onto plaster systems. The company you employ should also do the crack repairs and seal around the windows as part of the job.
Although we don’t do this type of repaint work ourselves (We only do the moisture testing and infrared inspections), feel free to call us and we can suggest a couple of experienced companies who specialise in this type of painting at a fair price, and further back their work with paint manufactures warranties in place. These are independent painters who do not form part of our company. Always get multiple quotes.


