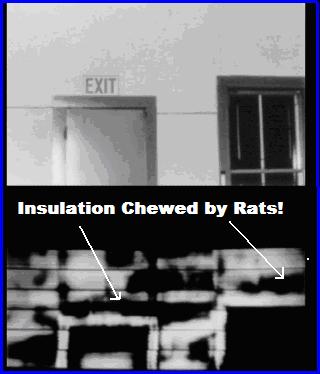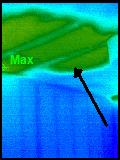Sub-Floor and Chimney Ventilation
Ventilation is key to keeping a property free of moisture and damp, which is good for the health of the building and those living within it. Because of its importance, a whole section of the building regulations is specifically concerned with this element of property construction and care.
The building regulations cover a wide range of ventilating methods. Here we consider two key, often forgotten, aspects of ventilation that should be observed to keep your property free of damp:
Sub-floor ventilation
Many traditional properties are built with a suspended wooden floor which sits above a void air space between the perimeter walls and ground. If this space is not ventilated, the air in it becomes stagnant and humid, and the moisture within it begins to condense on the brickwork and flooring. Over a prolonged period, this moisture causes the floor to rot from the underside.
To avoid this situation airbricks must be positioned in the wall such that air can exchange freely between the sub-floor void and the outside. These airbricks are manufactured in terracotta and plastic to approximately the size of a standard brick, and one should be inserted in the wall every 180cm (5ft 11in), on all sides of the property.
Once you have sufficient airbricks in place, ensure that they can work properly by keeping them free of debris and dust. Particularly if you have cavity walls to which insulation has been added, ensure that the passage of air has not been blocked.
To insert an airbrick in a solid wall, simply chisel the mortar away from one brick in the wall and replace it with an airbrick and repoint.
In a cavity wall, the airbrick should be inserted into the exterior leaf of the wall as for a solid wall, but you will need extra long drill bits (300mm, 12in) to cut through the interior leaf of the wall as well and thereby maintain the through flow of air to the sub-floor void.
To prevent debris blocking the cavity between the two holes, fit a telescopic ducting sleeve to the back of the airbrick and extend it through the hole in the internal wall.
Where the exterior ground level is too high to carry air to the sub-floor void in a straight line, a telescopic underfloor vent should be attached to the back of the air brick to conduct and protect the airflow across up to 5 brick courses.
You will need to chisel out a much larger area than a single brick to be able to pass the angled duct through.
What Causes Damp?
Chimney Breast Insulation
Despite ‘period features’ being a highly attractive attribute, it is not uncommon these days for fireplaces to be covered over.
Under normal circumstances, a fireplace allows air to flow freely through the chimney upwards and downwards depending on the prevalent weather conditions. If the fireplace has been panelled over, it is absolutely imperative that the air inside the chimney breast can continue to move so that it does not become stagnant and cause condensation and then damp.
If the fireplace has been bricked up, check that at least one airbrick has been included, and if not, insert one in a low, central position. The plaster immediately on top of this brick must also be perforated to avoid interrupting the air flow.
If the fireplace has been covered over with a wooden panel, this must also include one or more holes. The simplest approach is to drill several holes of 12mm (½in) diameter into a low central portion of the panel. Alternatively, for a more professional look, a large hole can be cut into the panel in the same position, using a keyhole saw, and covered with a vent grill. Ensure the hole is 10mm (⅜in) small on all sides than the vent itself so the vent can be screwed on.
Moisture can destroy structural integrity of your home. Call us today, we can detect moisture issues in your home that the human eye can not see which may need immediate attention.











