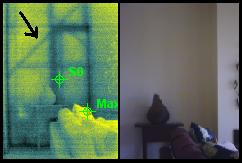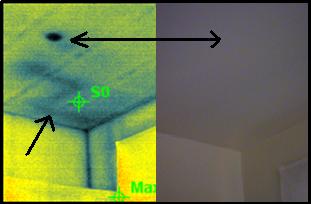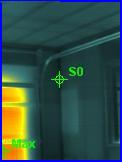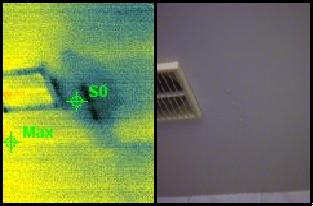Do you know what type of timber is behind your walls?
What type of timber is used in leaky buildings?
Coming up in this article, you will see an outline of what H1, H2, H3, H3.1 and the different stamping on timber means… and which timbers are associated with leaky buildings, or potential leaky homes…
1 in 5 phone calls we receive will ask, “How do I know what type of timber my house (or the house i’m looking to buy) is built with?“. You can actually find out quite easily, but you do need to be able to see the woodmark stamp on the timber frame in one of your external walls:


What is treated timber and what is untreated timber?
Which timber will rot if I get leaks?
Hazard classes vary in treatment levels from 1 – 6, so depending on what you use the timber for will depend on treatment type:
H1 : The treatment level for low hazard situations where timber is not exposed to the weather. Its major use is for framing timber and interior linings. This type of timber has been used in external walls of ‘leaky buildings’, and the reason its failed is due to moisture ingress through the cladding and directly onto the timber! H1 timber also has sub-categories:
- H 1.1 : Timber used in situations protected from the weather, dry in service and where resistance to borer only is required. Do not use this timber in external walls unless additional chemical treatment has been added.
- H 1.2 : Timber used in situations protected from the weather but where there is a risk of moisture exposure conducive to decay (Pink or Blue in colour). Minimum standard to use in external walls. Check with council to confirm this minimum requirement has not been upgraded before building.
H2: This level is very similar to H1 but includes an insecticidal treatment to protect against termite attack… normally for use in Australia.
H3: For moderate decay situations where timber is exposed to the weather but is not in contact with the ground. H3 is also split into sub-categories.
- H3.1 : Timber used outdoors above ground, exposed to the weather – generally in non-structural applications; i.e. fascia boards, weatherboards.
- H3.2 : Timber used outdoors above ground, exposed to weather or protected from the weather but with a risk of water entrapment; i.e. decking, fencing and pergolas. Used in areas of high risk to water penetration, such as balconies.
H4: Used in high decay areas such as ground contact or fresh water. Generally used for fence posts and landscaping timbers.
H5: Used for severe decay hazard risks such as ground contact where conditions of severe or continuous wetting may occur. End uses for this hazard class are house piles and poles, retaining walls, crib walling and horticultural supports.
H6: This hazard class is for marine use. Wharf piles and fenders, marine and jetty components regularly immersed in seawater or estuarine ground.
Sometimes you may need to remove a small section of interior lining on an external wall to see the timber stamp on the frame. Otherwise it could be written on the original building plans.












