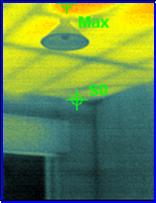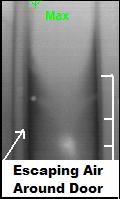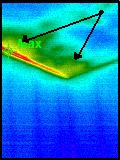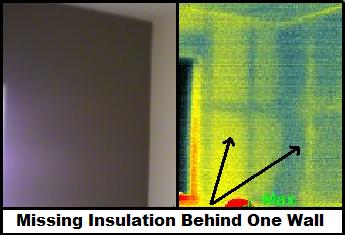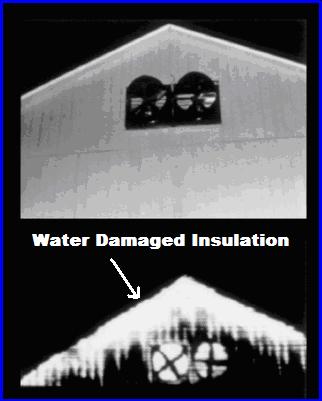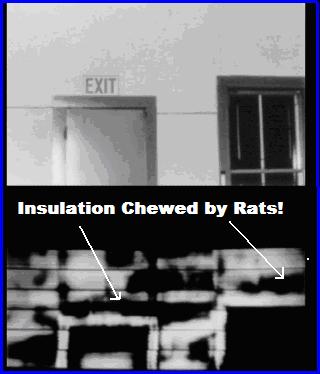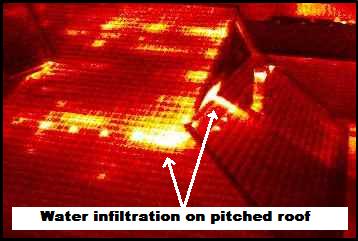How does it work?
If you own a property here in New Zealand, and it has solid walls, keep in mind that up to 45% of the heat produced can be lost as it escapes through the external walls of your home. Insulating the walls can dramatically reduce the amount of heat loss in winter, and minimise the amount of heat gain in summer. Most homes in this country are insulated due to the colder winter climate, but the actual installation process may see a ‘few missing pieces’ that will see heat escape. We can’t see this problem with the human eye unless we climb into ceiling (or see through the wall)… that’s why our company uses thermal imaging to detect such problems.
Solid brick, solid stone, timber frame (pre 1944) and concrete constructed houses can all improve their thermal efficiency by either lining the interior of the external walls with a insulating material, or by rendering the outside walls with a protective insulating layer.
The efficiancy of the insulation method will depend primarily on home many dollars you’re prepared to spend, however even the cheapest forms of internal wall lining can still produce beneficial results and reduce your energy bills.
What to watch out for
The biggest insulation related problem encountered by owners of solid brick houses is damp. This arises when the house has been thoroughly insulated all over, with little or zero provision made for the house to be able breathe.
If the walls are not able to ventilate air properly, the act of insulating the walls can lead to increased levels of moisture within the building which may, over time, result in potential problems with damp.
It is therefore very important when considering having wall insulation fitted to ensure the walls are damp free, and that there is a reliable source of ventilation to allow air movement within the walls. This also means checking the damp proof course (d.p.c.) is intact all around the house, to prevent rising damp attacking the newly attached insulation.
Also ensure all essential ventilation openings, such as those providing combustion air or underfloor ventilation, and all flues in the cavity wall are checked. If adequate sleeving or other cavity closures are not present, installation should not proceed until these openings have been sleeved or otherwise modified to prevent blockage by the insulant.
Which Material?
A solid wall can either be insulated internally or externally. Either option will reduce heat loss and increase comfort in your home, therefore the decision as to which method to choose comes down to either your budget, any particular design or decoration aesthetics inside your home, or both.
Internal Insulation
Internal insulation systems are usually mounted onto wooden studwork frames which are then plugged onto the wall. This leaves a gap between the insulation and the wall to trap warm, still air and effectively ‘double glaze’ your walls. The following materials are most common;
– A dry lining in the form of flexible thermal linings – available in 1m x 12.5m rolls.
– Laminated insulating plasterboard (known as thermal board).
– A built-up system of fibrous insulation such as mineral wool.
External Insulation
External insulation systems comprise an insulation layer fixed to the existing wall, and a protective render or decorative cladding over the top. Dry cladding the insulation can offer a wide range of finishes such as stone or clay tiles, brick slips or aluminium panels.
External insulation, although generally more expensive, is in most cases the more suitable solution to insulating a solid wall property as the process leaves the internal design and decoration completely unaffected. Also, if a room is relatively small in the first instance, internal methods will make the room smaller and they bring the walls closer together.
How much will it cost?
The costs can vary quite considerably depending on the particular method chosen to insulate the walls. As a general rule however, internal insulation systems are considerably cheaper than external cladding techniques. Regardless of which method you choose, it’s always advisable to obtain as many quotes as possible from specialist builders before deciding the best course of action.
Can you DIY?
Assuming that all damp problems have been fixed, if you are fairly comfortable putting up plaster board etc then applying internal insulation to the outside walls of your property should be a fairly straightforward process. However if in any doubt it is advisable to contract a specialist builder to carry out the work for you.
External insulation systems are a much more complicated process and involve handling of specialist insulating materials. As such it is advisable to contract a specialist insulation builder to carry out any work for you.
Is there moisture lurking behind your walls right now? We will detect it… fast! Contact Us
